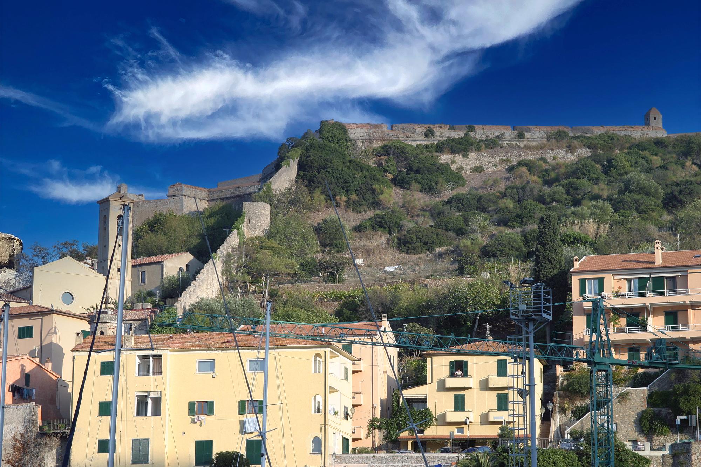
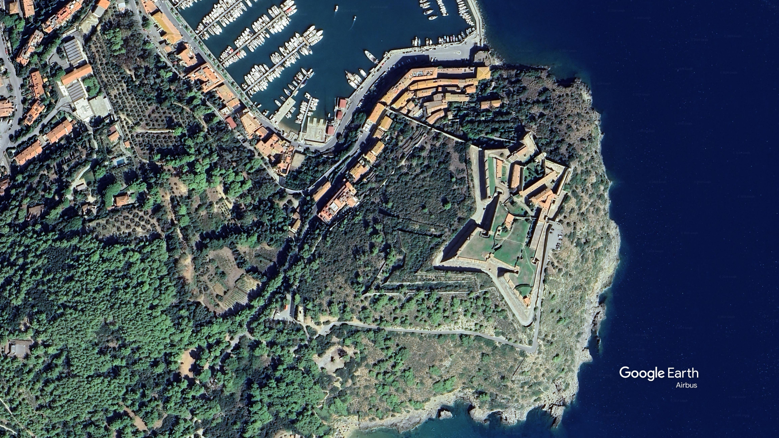
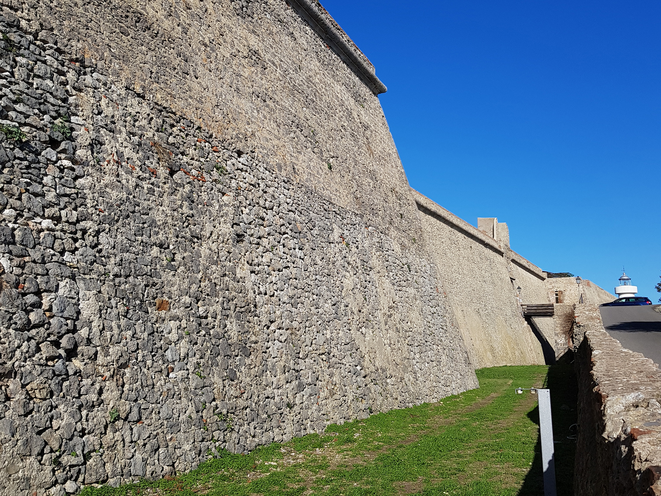
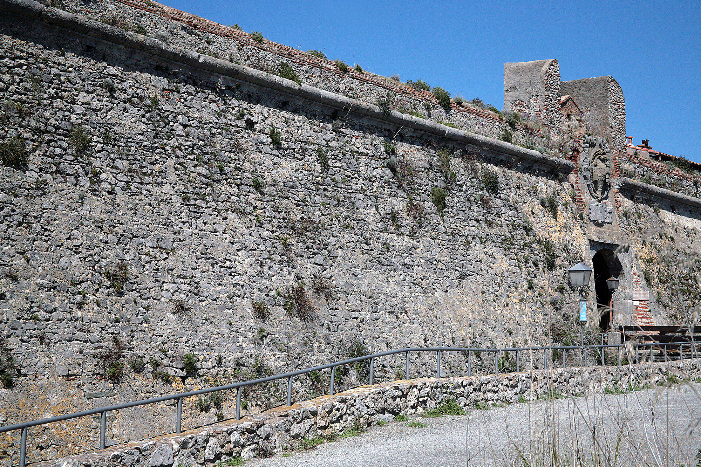
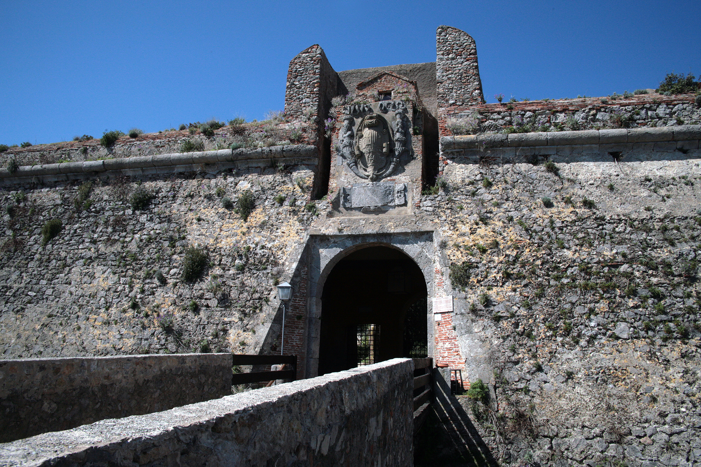
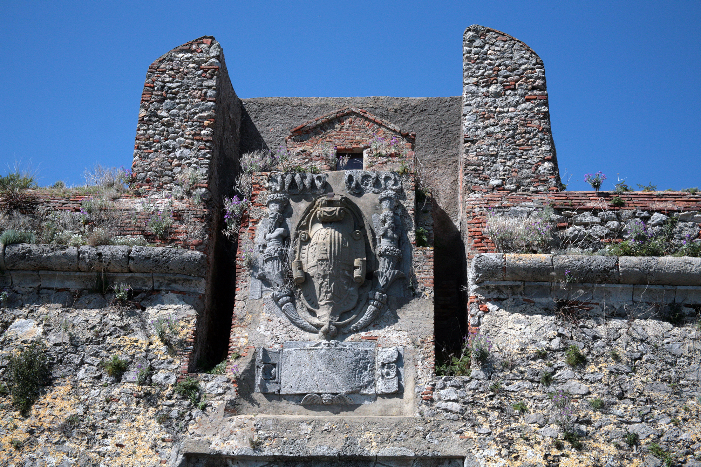
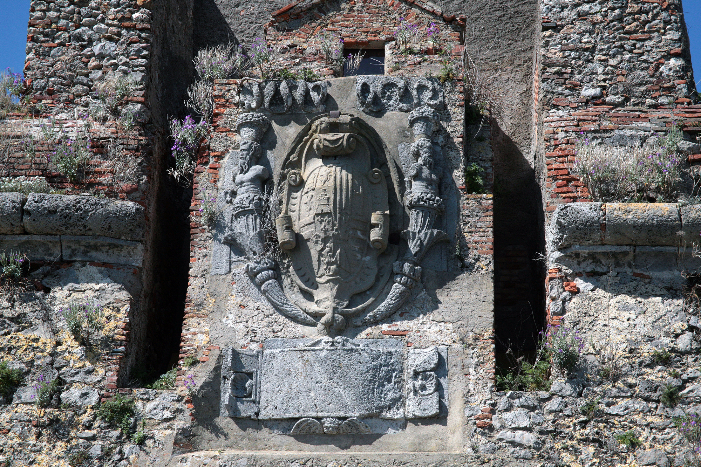
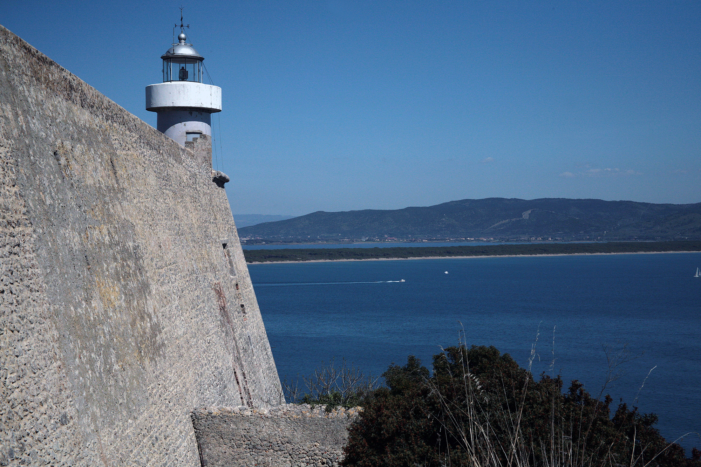
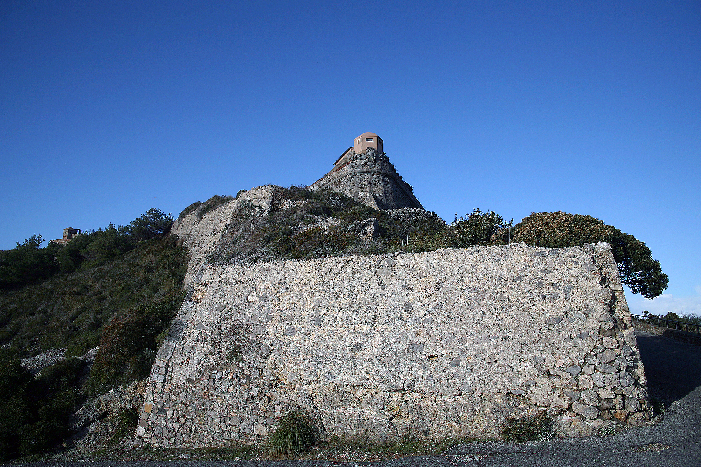
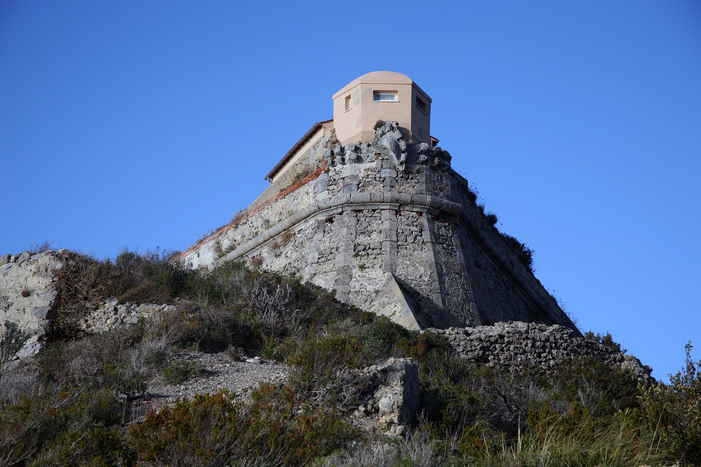
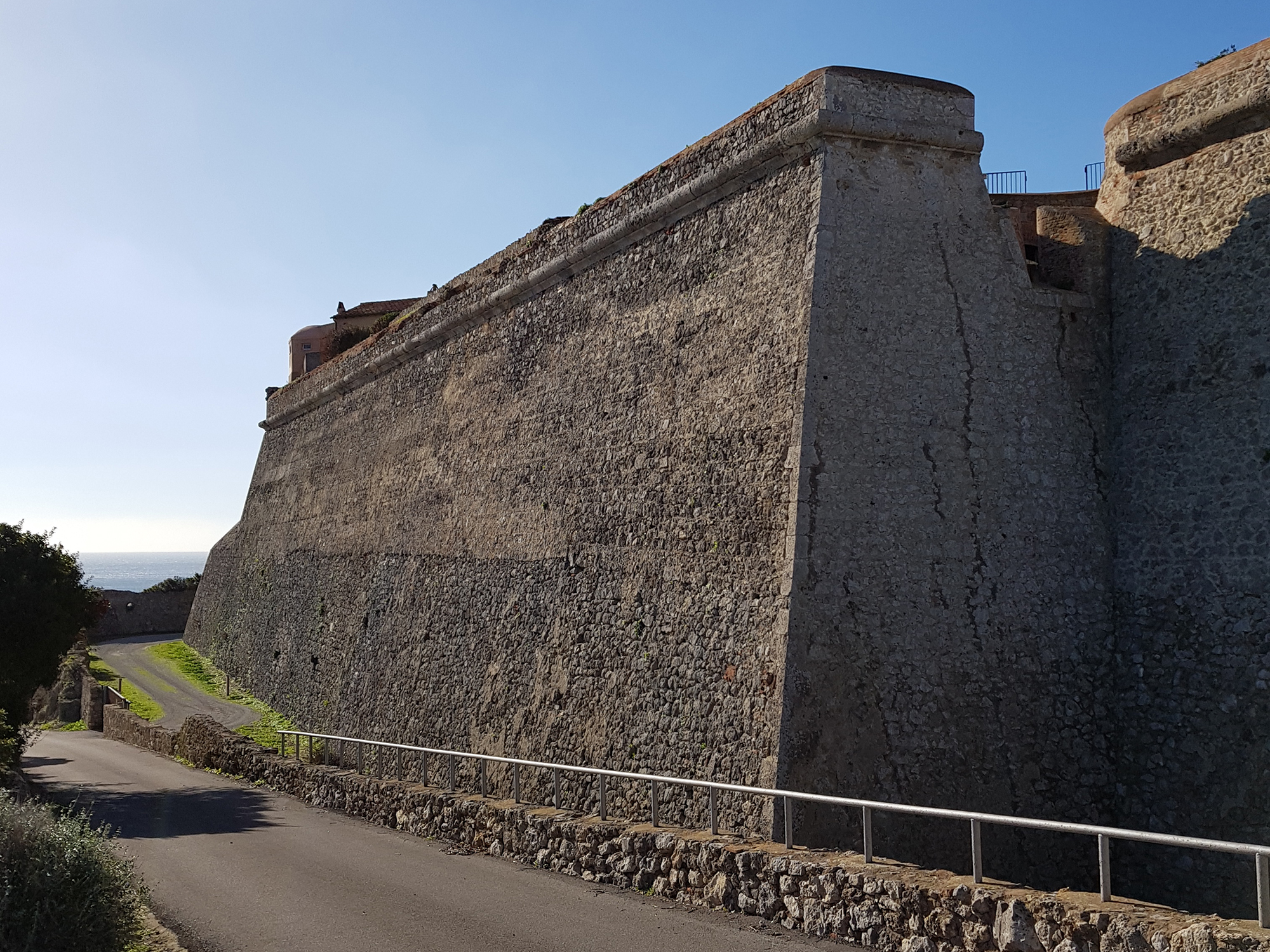
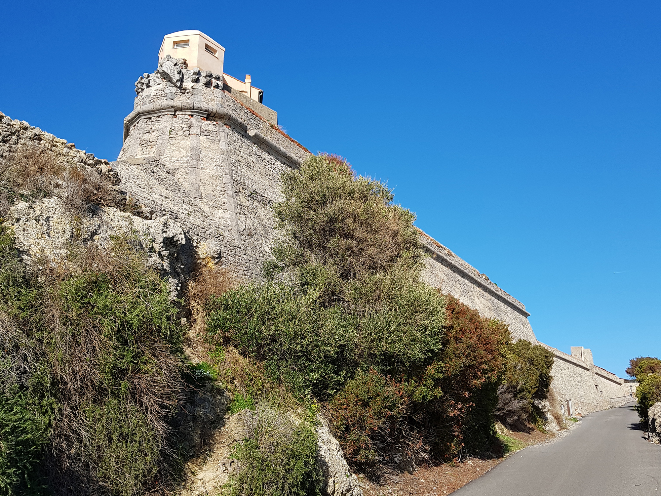












How to reach
The fortress can be reached by passing through the town center of Porto Ercole and continuing along the scenic road. After leaving the Porta Pisana (which leads to the old town) behind you, at the end of the uphill path, you will find a small road on the left that leads to the entrance of the fortress.
History
Located in Porto Ercole on the Monte Argentario promontory, the fortress was once one of the primary defensive strongholds of the area. The medieval history of this region is rather complex, with territories frequently changing hands. However, we know that on the hill where the fortress now stands, there once was an oratory dedicated to Saint John the Evangelist, mentioned in a papal bull from Pope Gregory VII in 1074.
In the 13th century, the Abbey of Tre Fontane granted the area in Emphyteusis to Margherita Aldobrandeschi, Countess of Sovana, who built a square tower that formed the castle's original nucleus. The tower later passed to the Orsini family of Pitigliano, who completed its fortification.
In the 15th century, following the Sienese conquest of Porto Ercole and its annexation to the Republic of Siena, the artist Lorenzo di Pietro, known as Il Vecchietta, was commissioned to restore and expand the castle. Two circular towers were added, giving the structure a triangular shape.
Meanwhile, a village developed at the foot of the fortress, connected by a wall that descended from the towers to the sea with two gates: a main pointed-arch gate in Sienese style, protected by a bartizan, and a secondary lowered-arch gate, guarded by a semicylindrical tower. A Byzantine tower near the port served as a meeting point for the curtain walls.
In 1487, the military engineer Francesco di Giorgio Martini expanded the fortress with additional walls and two triangular ramparts facing the village. The Byzantine tower was incorporated into the Bastion of Santa Barbara and made accessible via a covered walkway. Inside, rainwater cisterns, quarters for the garrison, a powder magazine, a first-aid post, two watchtowers, and the Chapel of St. John were built.
In 1543, still under Sienese rule, further works were undertaken based on a design by Anton Maria Lari, inspired by the principles of Baldassarre Peruzzi, which reinforced the surrounding walls. Later, Bernardo Buontalenti expanded the fortress, equipping it with impressive walls featuring a sloped cordon base and earthworks, transforming it into a modern fortification with an irregular star-shaped plan, a main gate preceded by a distinctive drawbridge, and a secondary gate facing the center of Porto Ercole.
During this period, the fortress was a key point in the Republic of Siena's defensive system, with lookout and communication functions through light signals to Forte Sant'Ippolito to the west, which stood where Forte Stella now is, and Forte della Galera to the north, later replaced by Forte Filippo.
In the second half of the 16th century, when the Argentario became part of the Spanish State of the Presidi, the fortress was integrated into the defensive system, strengthening the bastioned walls and adding sentry boxes, under a design by military engineer Giovanni Camerini. Above the main gate's architrave, a large emblem of the State of the Presidi remains visible.
In the 19th century, the fortress became a temporary outpost of the Grand Duchy of Tuscany and subsequently passed to the Kingdom of Italy. After the Unification of Italy, the military structure was gradually decommissioned, and in 1862, the Porto Ercole lighthouse was built on the northeastern bastion. At the end of the 19th century, the fortress was converted into a prison, housing prisoners during World War I.
After World War II, the fortress was permanently closed and sold to private individuals, who converted the interior buildings into residences. Other external spaces became municipal property. Today, the fortress mostly preserves Renaissance and late-16th-century architectural elements, while medieval features remain in the base of the tower, Il Vecchietta’s cylindrical towers, and the walls constructed by Francesco di Giorgio Martini.