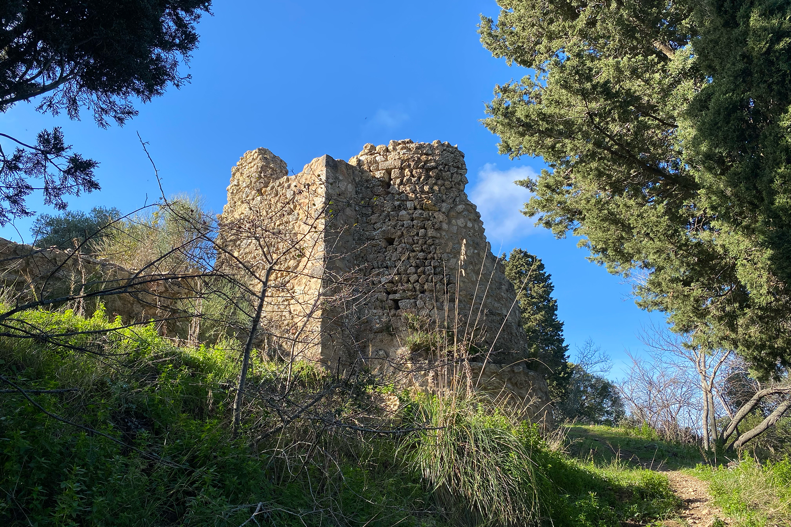
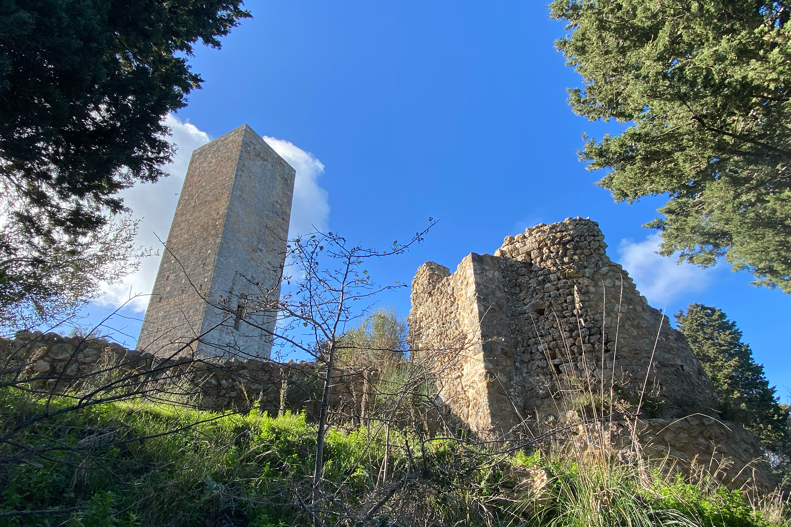
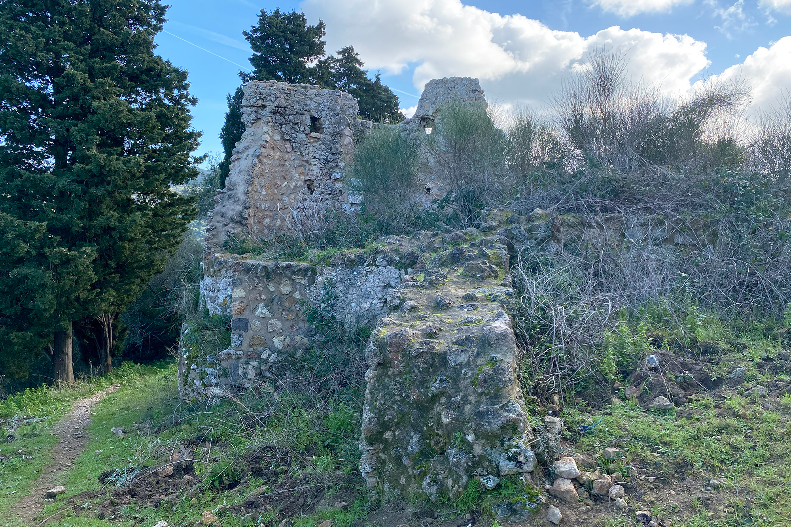
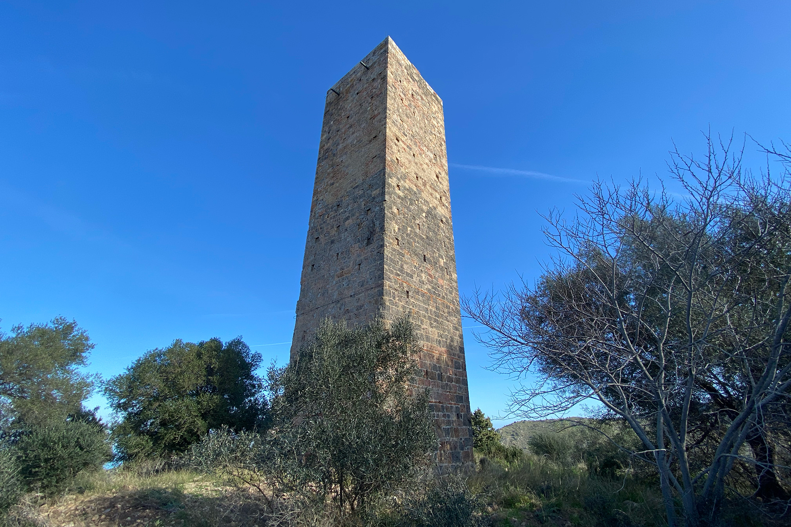
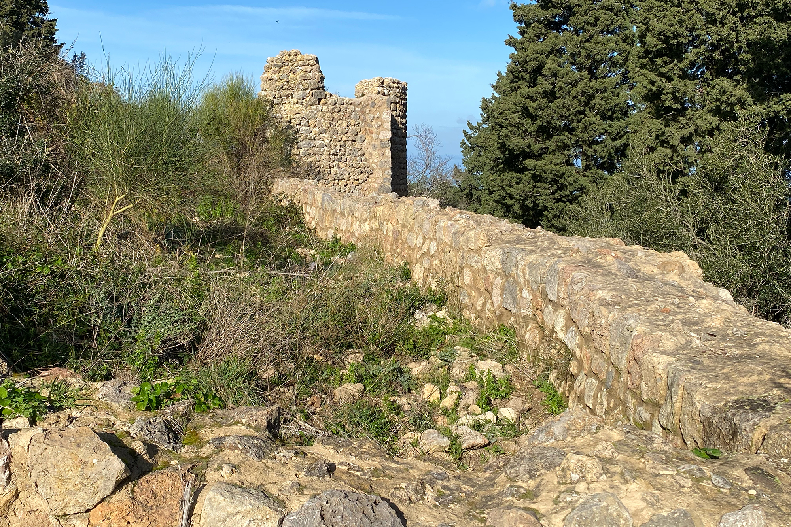
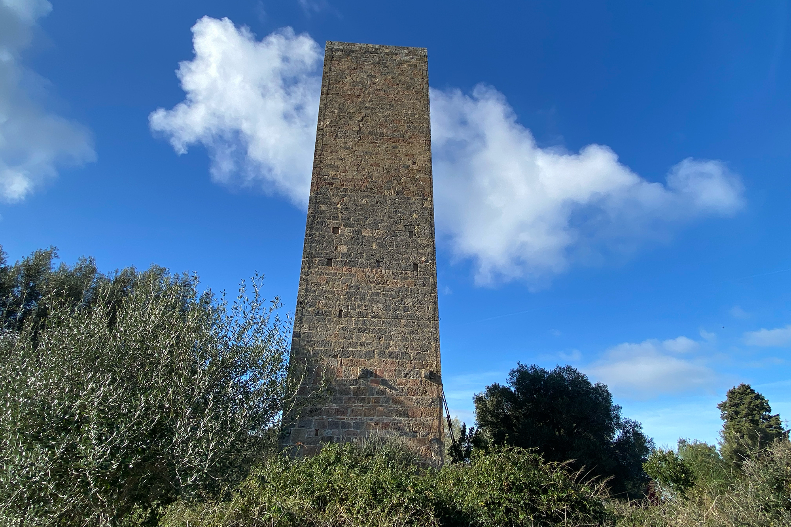
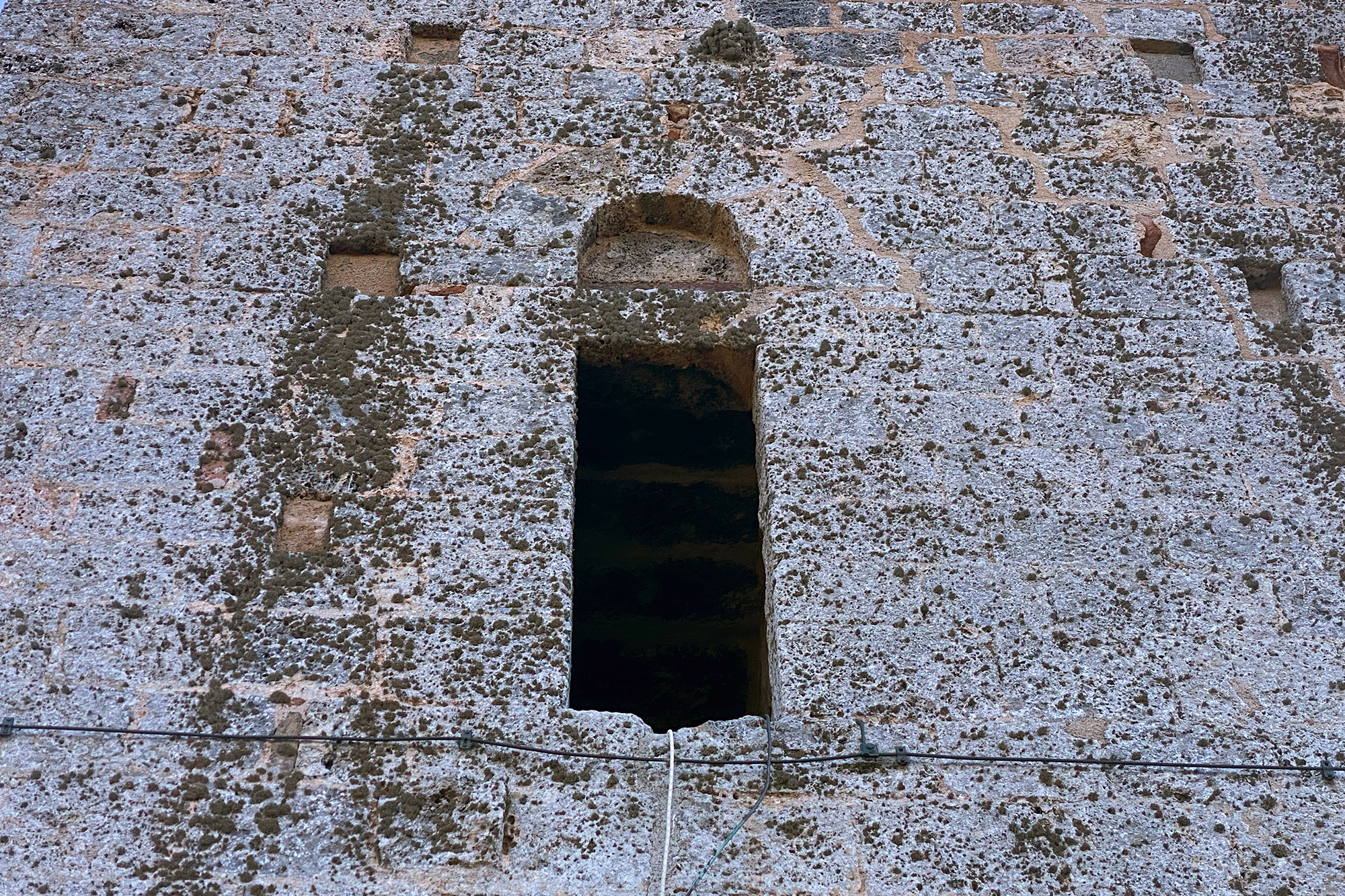
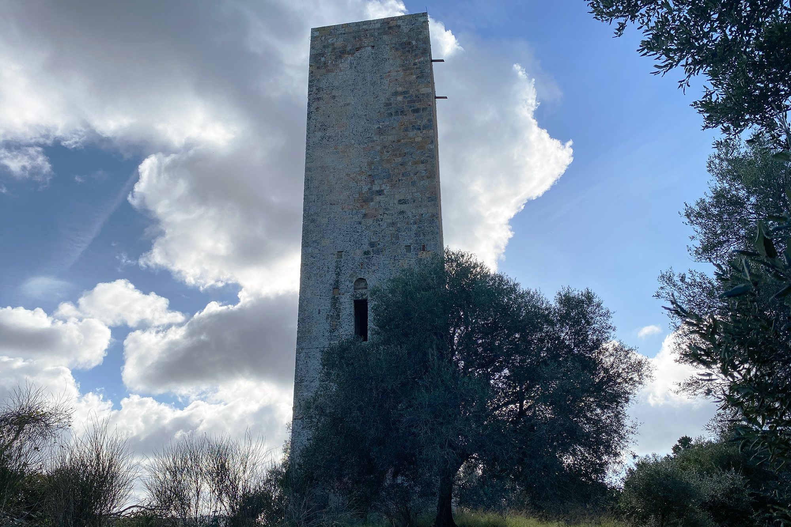
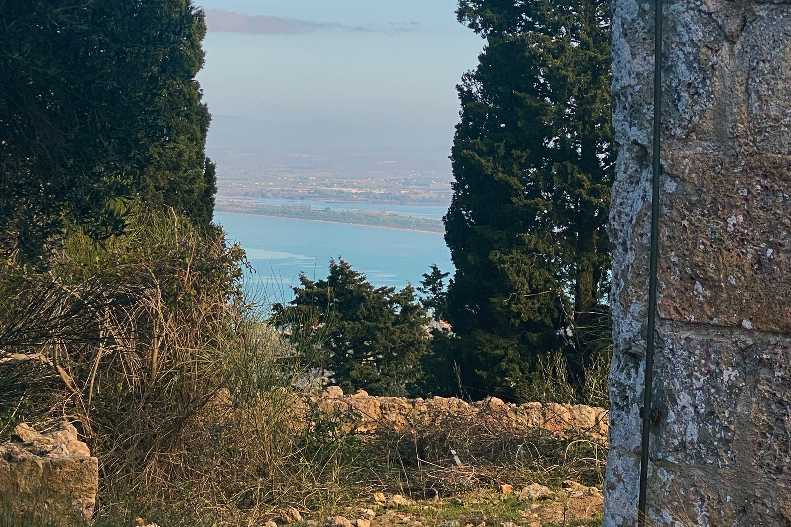
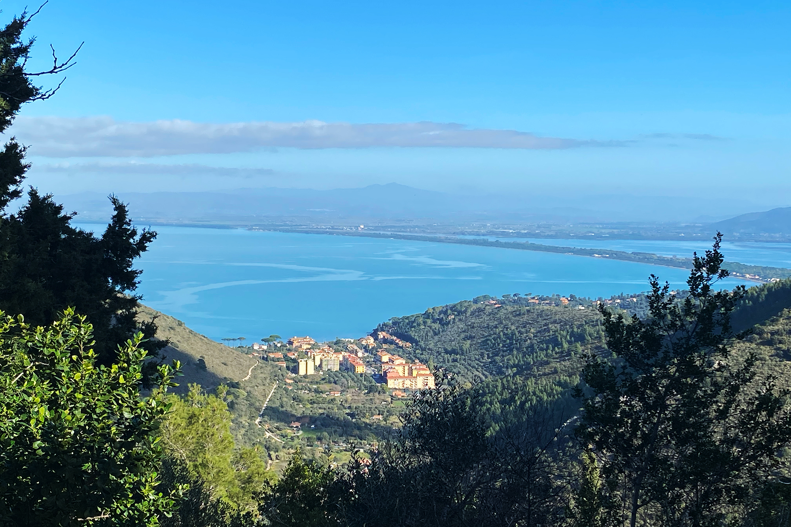










How to reach
It can be reached from Porto Santo Stefano. I recommend leaving the car in the car park in Piazzale Sant'Andrea and walking up the narrow, steep Via dell'Argentiera (or driving up to the last houses). Then gradually the road becomes unpaved. Only the last part is a narrow, steeply sloping path forming hairpin bends through the Mediterranean scrub.
History
The tower, 25 metres high at an altitude of 252 metres, near Porto Santo Stefano on the hills overlooking the Pozzarello bay, is surrounded by walls that are largely in ruins, as are the buildings inside. It has a rectangular plan with a rectilinear external face built of squared local limestone and thick sack masonry, and is clearly of medieval origin.
There are no documents attesting to its construction date, but we know that in the year 805 the territory was donated by Charlemagne to the Roman Monastery of San Anastasio ad Aquas Salvias, also known as the Monastery of the Three Fountains. A 13th-century fresco above the entrance door of the above-mentioned basilica depicts all the territories that were part of this donation, including Mons Argentarius surmounted by a high tower surrounded by crenellated walls called Castrum Argentaria. Later, in a document dated 1269, we read that 'Montem Argentarium' was granted in emphyteusis to the Aldobrandeschi, counts of Sovana.
Orlando Malavolti's report, which dates its construction to 1442 by the Sienese, is therefore unreliable, although in the 'Historia de fatti e guerre de sanesi...' it is reported. The tower is in fact decidedly anomalous with respect to all the others on the promontory in terms of shape, size, location, and lack of a scarp base.
It was certainly a formidable observation point to report the arrival of corsairs; in fact, from here it was possible to send signals as far as Talamone, the monastery of San Rabano, located in the Maremma Regional Park, and even as far as Magliano inland.
The only access door, surmounted by a round arch, is placed at a considerable height (and it is also dangerous to climb it, since there is only a shabby staircase leaning against the walls and badly tied up...) and even the interior plaster finish is medieval. In the basement there is a cistern and at the door level a fireplace. The inner room was divided by wooden floors, and the roof was vaulted, as can be seen from the traces on site, on which rested a flat slab. The approximately 50-meter-diameter walls housed many buildings, which are now ruined or have disappeared. The only entrance was guarded by a circular tower beside a rectangular building with an apse, which may have served military purposes but could also have been a small church, as there was one in every fortification.
The settlement in this location may have originated from the presence of a silver or other precious metal mine. Once the economic interest ended, with the formation of the Spanish Presidium State that led to the restoration and reinforcement of all the coastal towers, the Argentiera, located inland and considered for this reason less effective and incisive in combating Saracen corsairs, remained practically unchanged and neglected. In fact, a document from 1613 shows it to be a 'ruined ancient building' and in one from the 18th century, it is reported that the roof collapsed due to a lightning strike.
It was the subject of a major restoration that began in 1994 and continued throughout the 2000s.