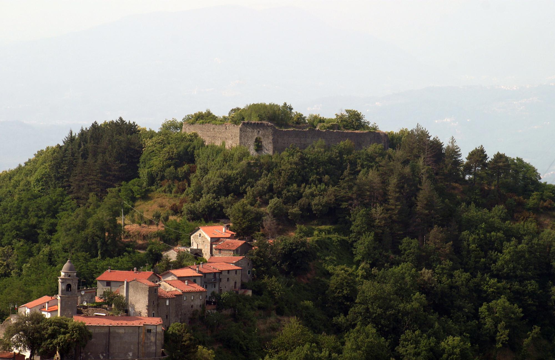
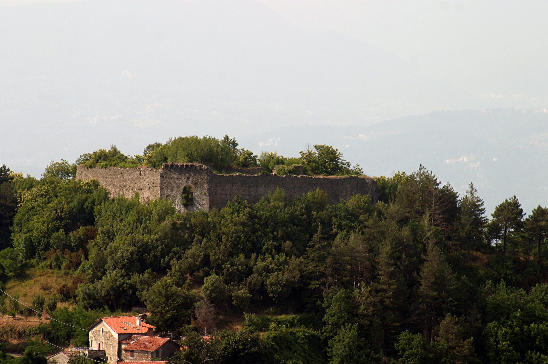
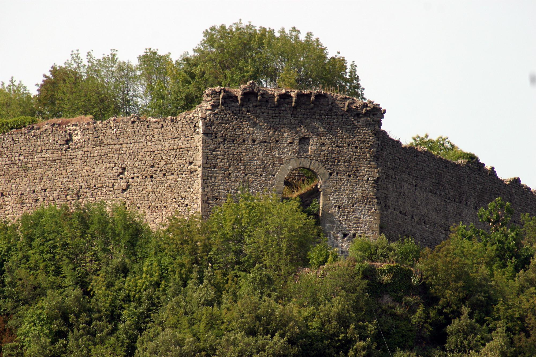
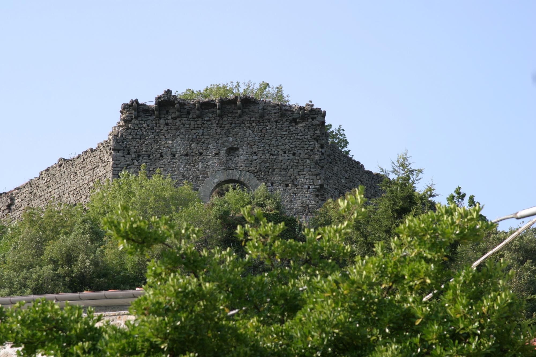
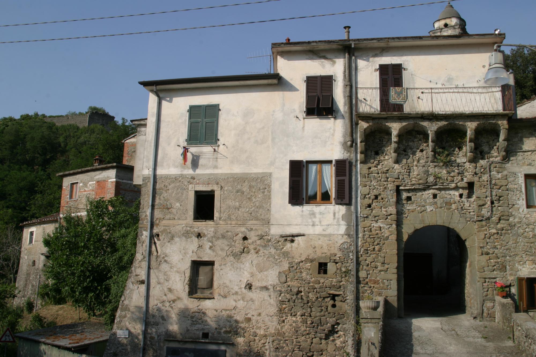
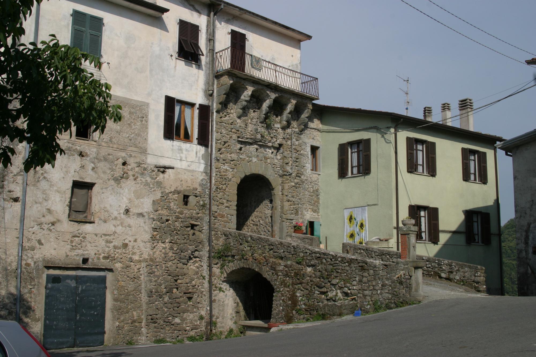
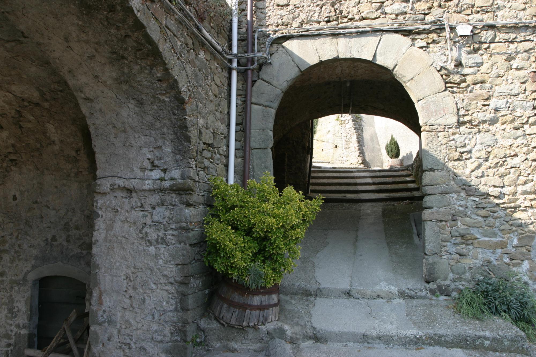
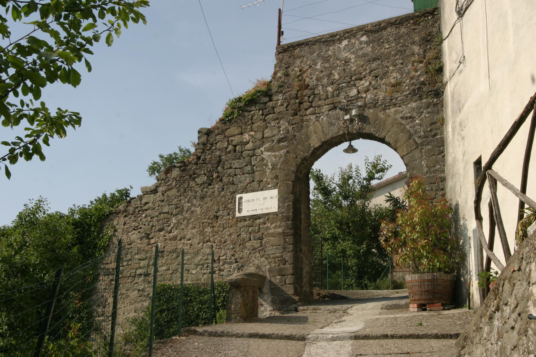
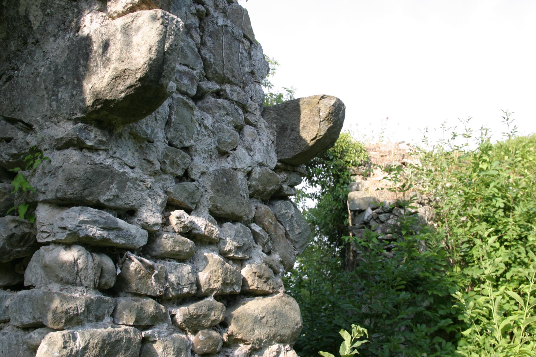
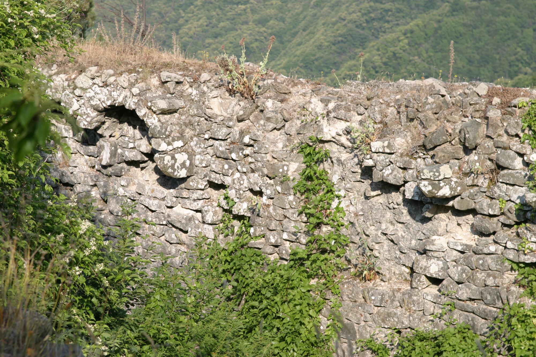
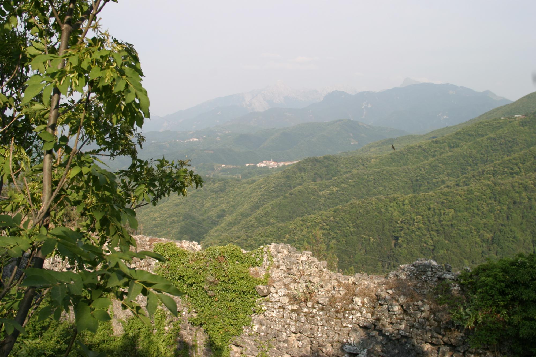
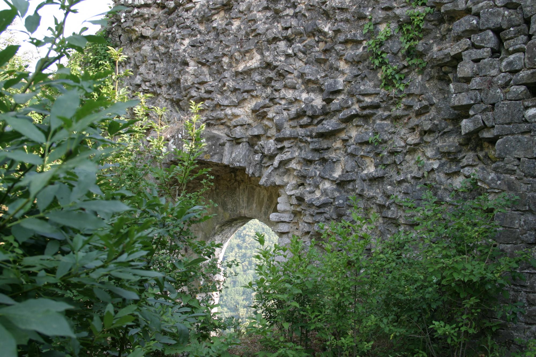
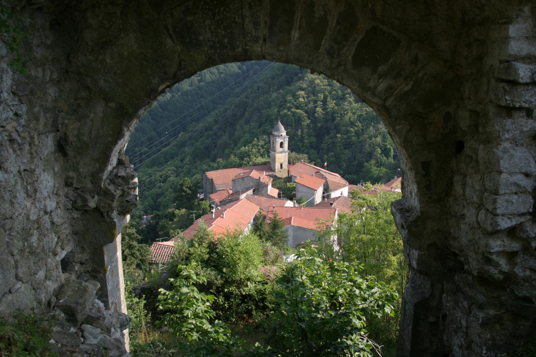
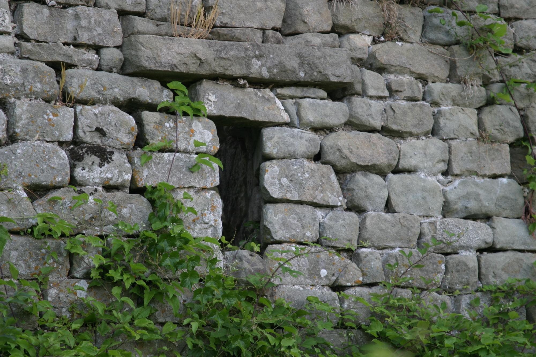
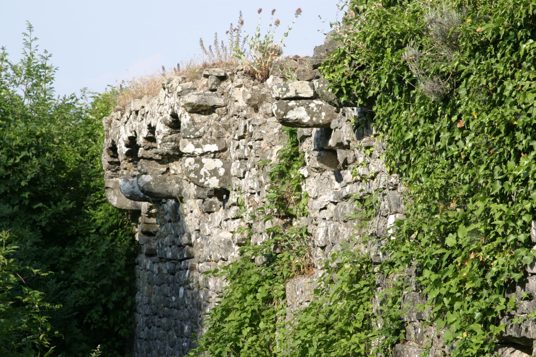
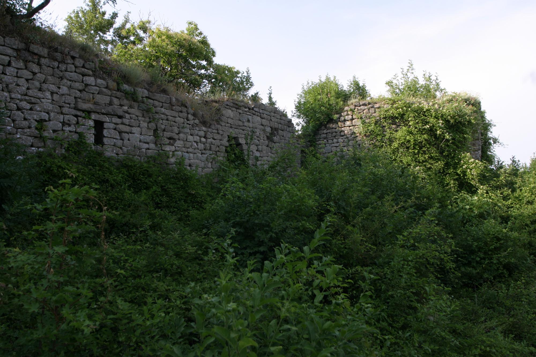
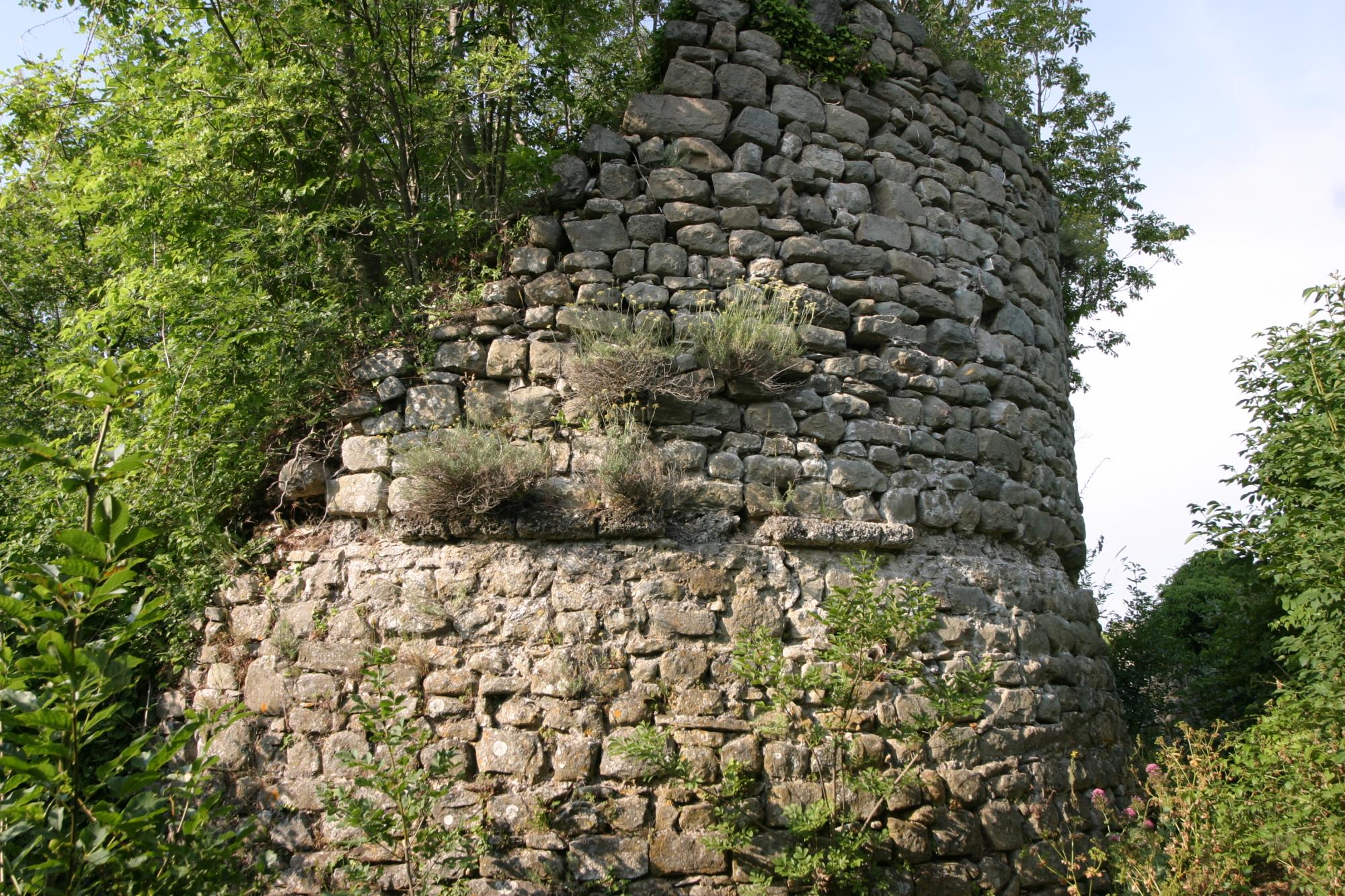
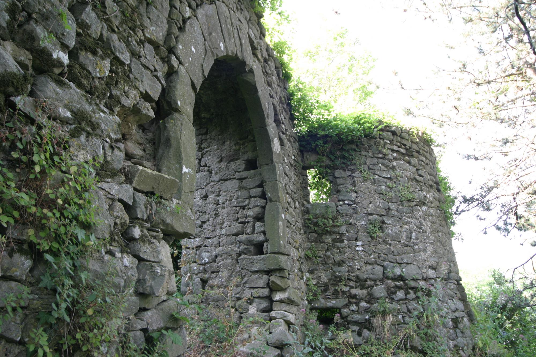
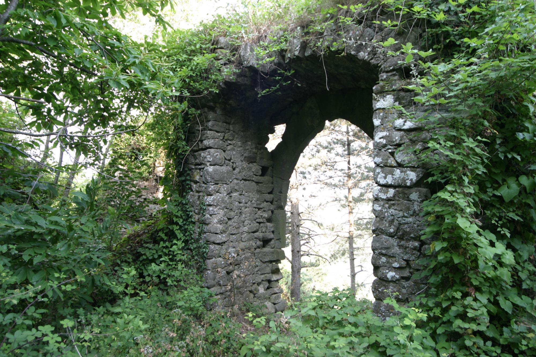



















How to reach
Ponzanello is about 6 kilometers from Fosdinovo. Follow the road SP446 towards Aulla and at the intersection with the road SP9, turn left. After a few curves, you will see Ponzanello dominated by its imposing “castrum”. Leave the car and enter the village. Walk down the main road through three gates, and just before the last house, turn right. A path begins here into the woods that lead to the castle.
History
Ponzanello is another negative example of the neglected state in which many fortified structures of Tuscany (and Italy) lie. Nevertheless, Ponzanello, already mentioned in 1185, was an archive, library, and 'safe' of the Vecovi-Conti di Luni (Bishops-Counts of Luni), that retained the secular and religious power of this area for the whole Middle Ages. The property belonged to the feudal family of Malaspina of Fosdinovo, Verrucola and Gragnola, and last but not least, in the 13th century, it was the stronghold of Emperor Federico II of Swabia, the “Stupor Mundi”. Its strategic position made this castle one of the most important settlements along the access road to the Thyrrenian coast from the inside. More importantly, the triple concentric walled circuit made Ponzanello a very particular example of fortification, with the various phases of its building still easily identifiable, the most recent ones dating from the 13th and 14th centuries. Today? Ponzanello is an abandoned ruin with a risk of more collapse, invaded by vegetation that makes its powerful skyline easily confused with one of the hills that it crowns.
Ponzanello was also one of the first city-states of Lunigiana since 1201, but the “Statuta Ponzanelli” act of constitution was drawn only in 1234. The hamlet still has three gates (a fourth has been lost) and traces of its walls. All the gates are on the same route on the main road that leads to the castle, but on different levels.
The castle that we see today is the result of the restructuring carried out by Bishop Enrico da Fucecchio (1273–1292). The fortification develops along the whole perimeter (except a part of the northern front, naturally protected) on a triple-walled, irregularly shaped enclosure that covers the entire summit of the hill. The first circle of walls, most of which are hidden by vegetation, is characterized by two round turrets on the north-east and south corners and a round tower on the north-west one. This is placed for control and defense of the North Gate, with a rounded stone arch as the main access to the ward between the first two enclosures. A second gate (today collapsed) gave access to the inner ward, where the third bastioned enclosure of triangular shape stands. On the opposite side of the second walled circuit, we find the original main gate of the castle, the South Gate, looking over the village below and today partially obstructed, with another beautiful rounded arch once crowned by machicolations, with only the stone brackets still visible.
The triangular-shaped core of the castle is characterized by a primitive bastioned point at the north and two massive round towers on the other angles, one guarding the South Gate. Inside, nothing remains of the buildings formerly known as “palatium magnum”, except some basements and cellars where some of the collapsed vaults can still be recognized. It was recently (September 2023) cleared of vegetation in consideration of future recovery.