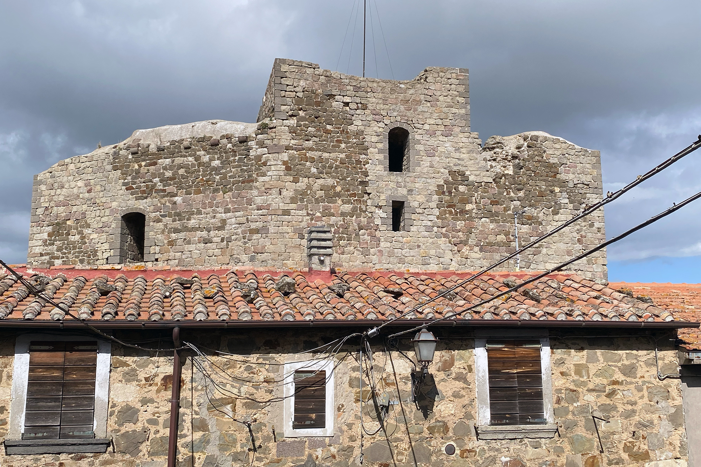
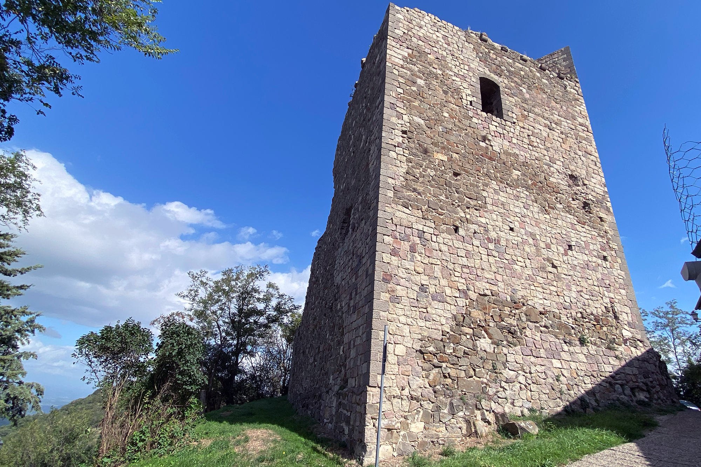
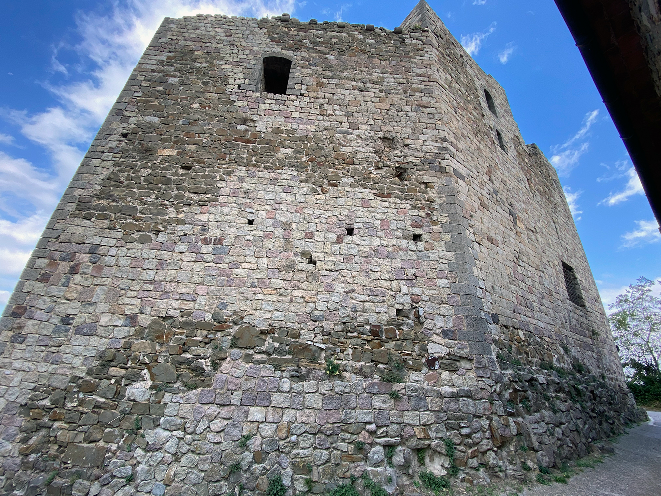
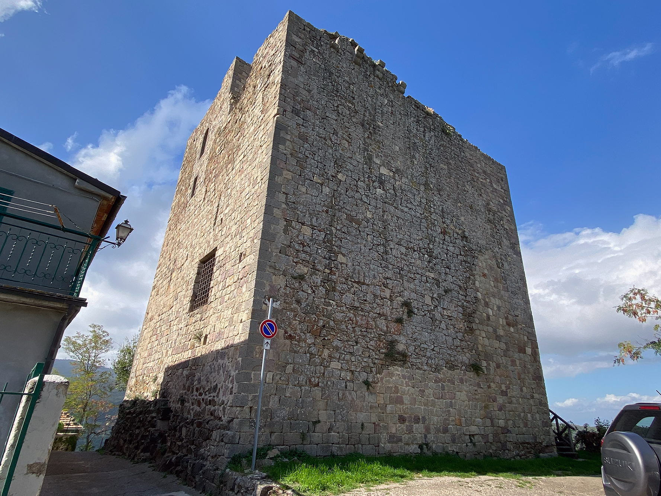
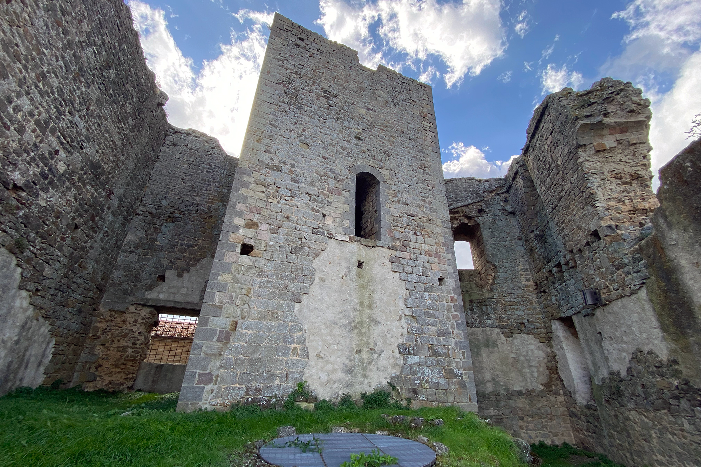
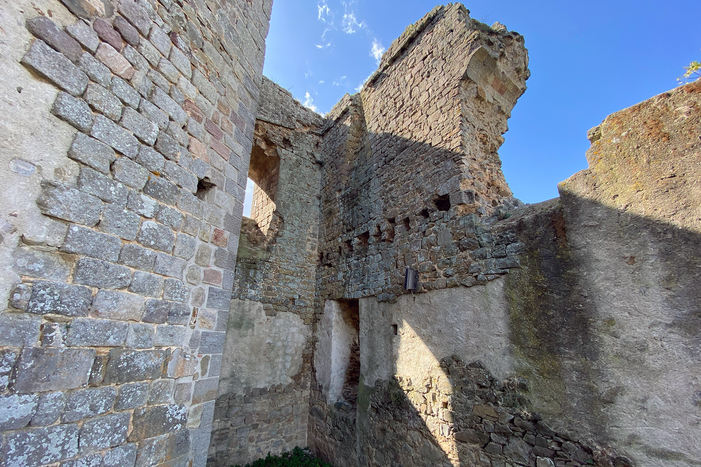
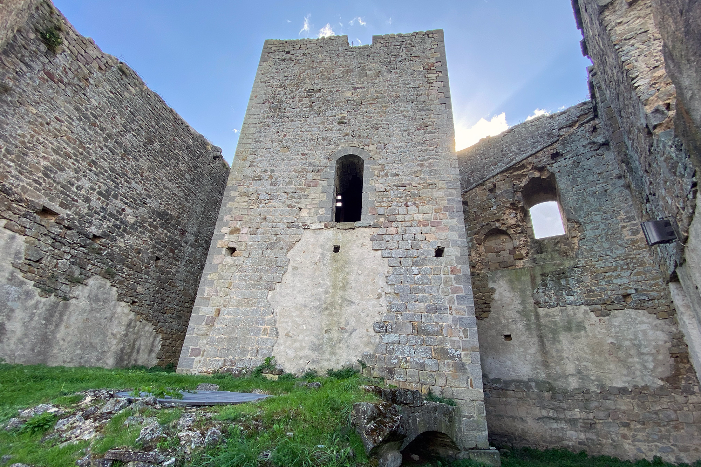
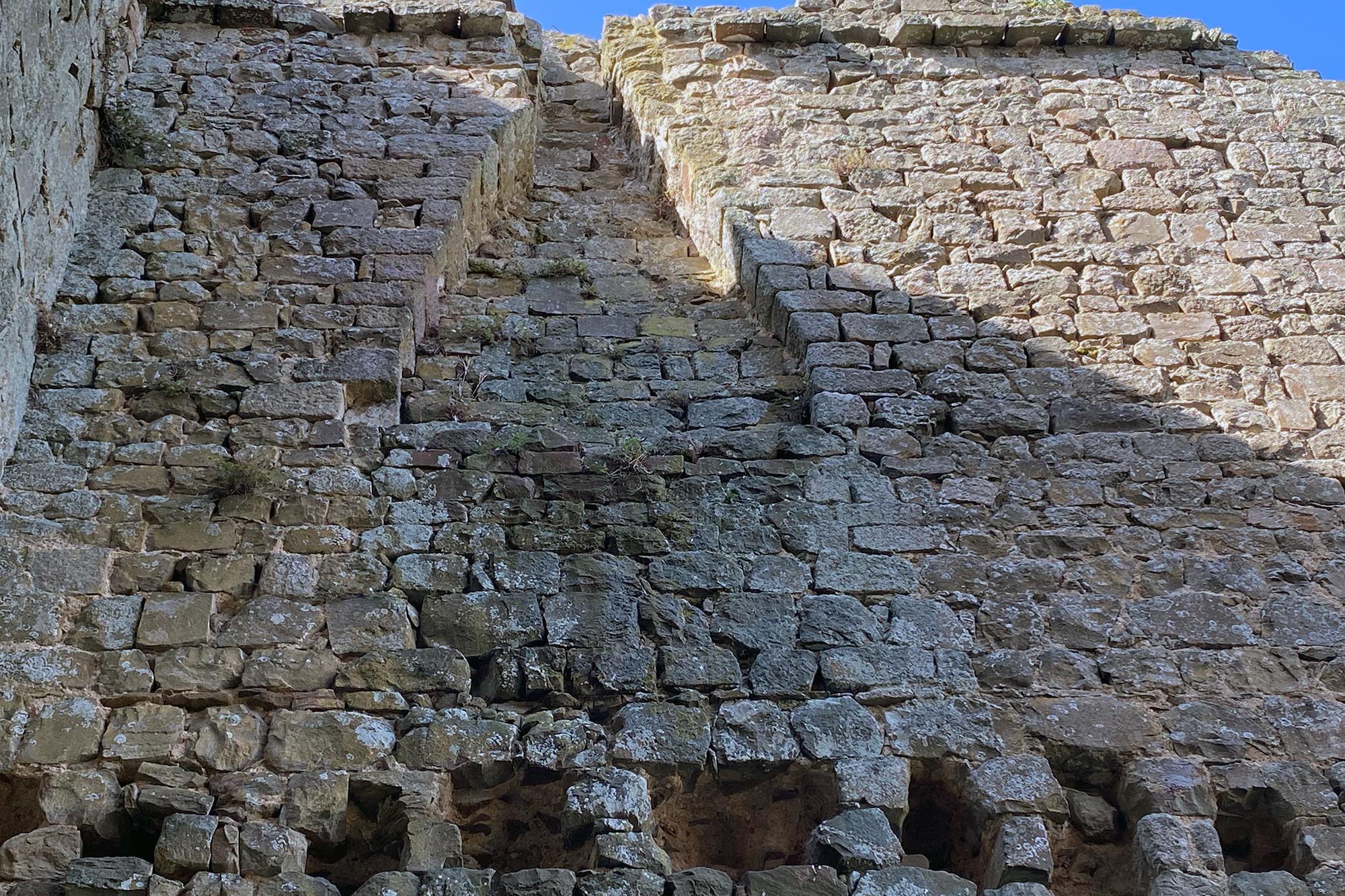
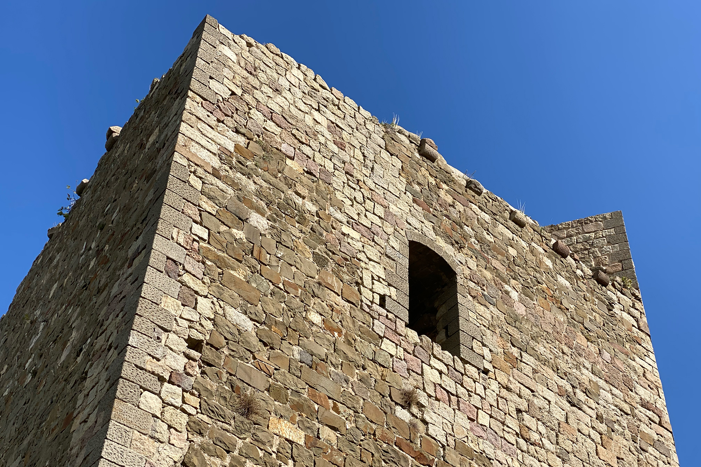
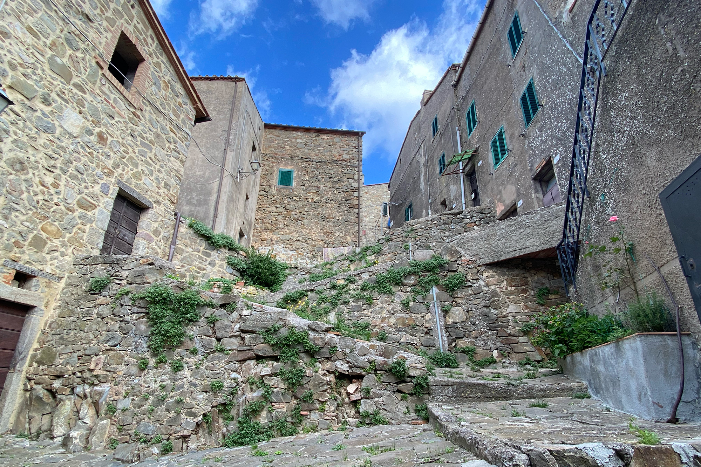
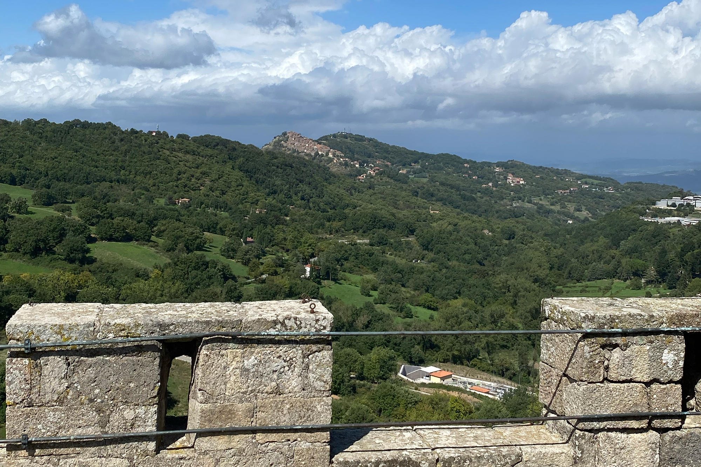
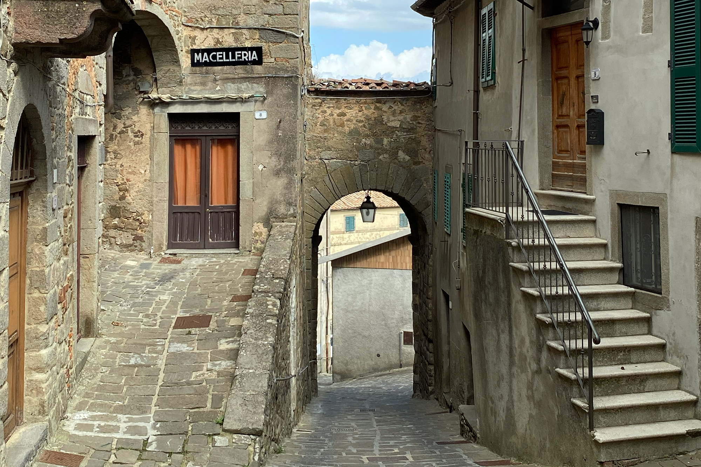












How to reach
The Cassero Senese is located in the northern and highest part of Montelaterone, in the municipality of Arcidosso, easily reachable from the junction along the 'Strada Provinciale di Arcidosso' about 2 kilometres before the town.
History
The Cassero Senese, commonly known as the Roccaccia, rises in the highest part of the medieval village of Montelaterone, on a sandstone ridge, between the valleys of the Ente and Zancona streams, perfectly in line with the cassero of the Rocca Aldobrandesca of Arcidosso.
Since the 9th century, the development of Montelaterone has been linked to the settlement that arose around the Pieve di Lamula (curtis and seat of Plebato), the main spiritual and administrative centre of the area when the territory was a possession of the Abbey of San Salvatore.
At the beginning of the 11th century it was the first centre of western Amiata territory to appear in the sources as a castrum (fortified settlement). From 1204 it was subjected to Siena.
The Cassero (Keep) was in fact built by the Sienese around 1260, as an integral part of the pre-existing defensive system of the village, which at the time consisted only of a double walled circuit of which two gates, the Porta Senese and the Porta di Mezzo, remain today intact. Today much of the curtain wall was incorporated by other buildings.
The complex was of considerable importance until it remained within the territory of the Republic of Siena. Once it was incorporated into the Grand Duchy of Tuscany, in the mid-16th century, the keep was no longer considered strategic by the Medici, thus going into a long and inexorable decline. Until a few years ago, it was totally enclosed in a metal net to prevent the falling of further stones. Towards the end of the first decade of the 2000s, was undertaken the restoration and securing of the ruins, which has now been completed.
The structure has an irregular hexagonal ground plan made of trachyte and sandstone stones in lined rows. On the eastern side is the main tower, the heart of the fortification, with a quadrangular cross-section that uses the southern perimeter wall of the structure as its external side; some round-arched windows open in the walls, on the inside are the remains of the holes supporting the floors and a chimney; the upper part, which is very compromised, has some slightly protruding corbels that were the support for the crowning at the top, which has completely disappeared. Inside are the remains of a cistern for collecting water.