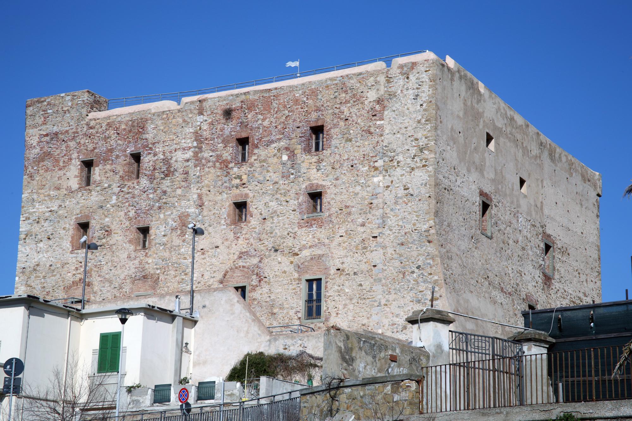


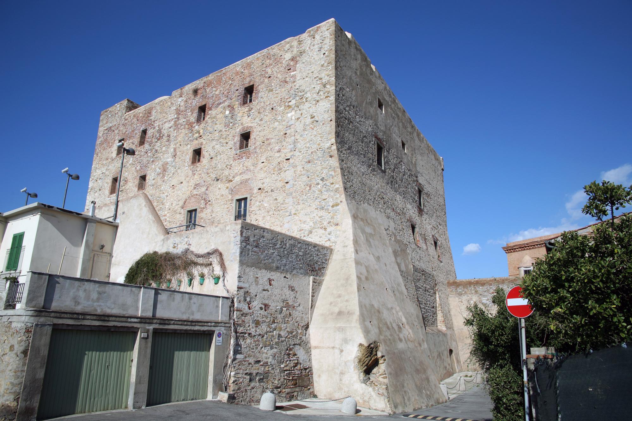
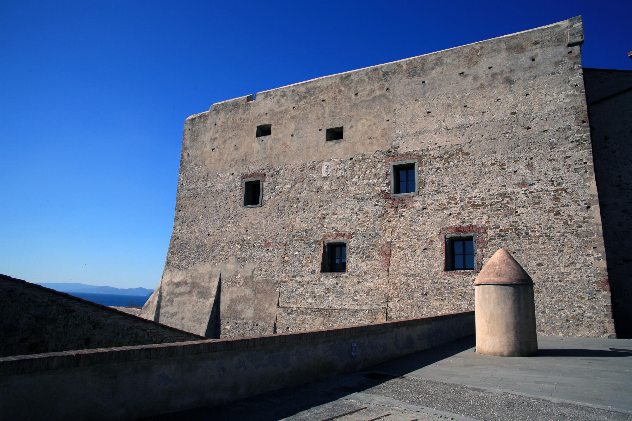
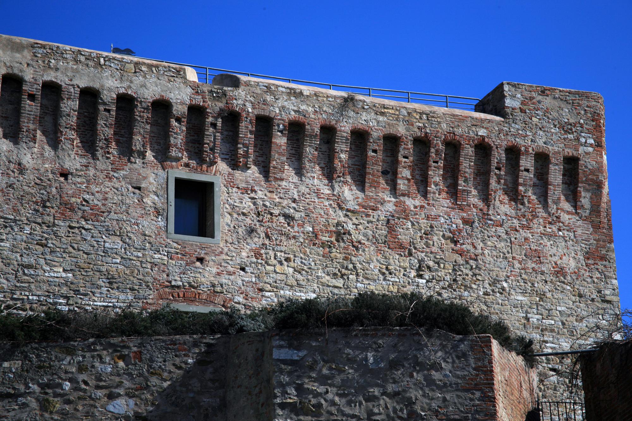
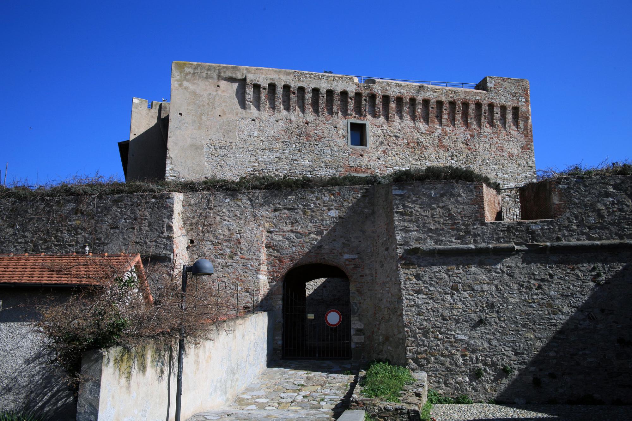
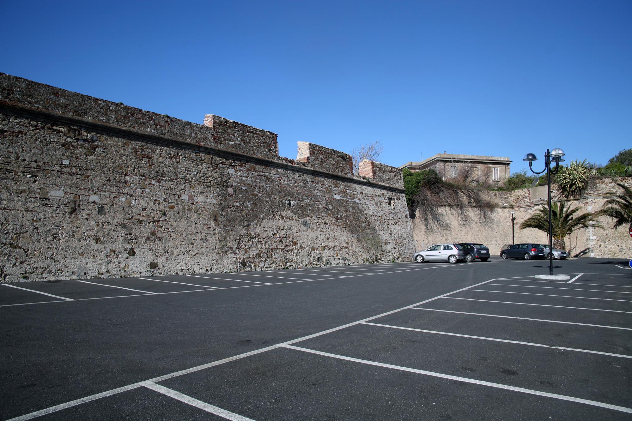

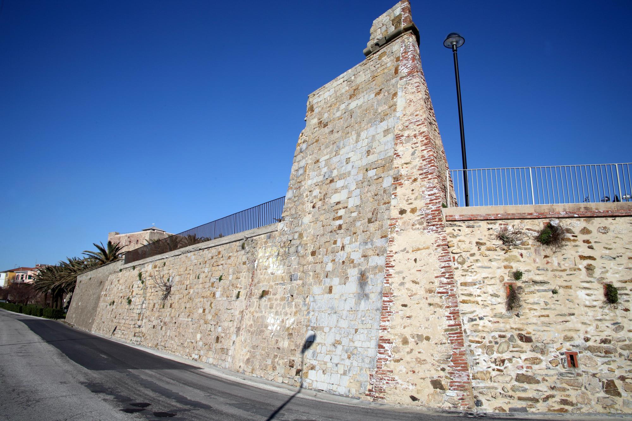
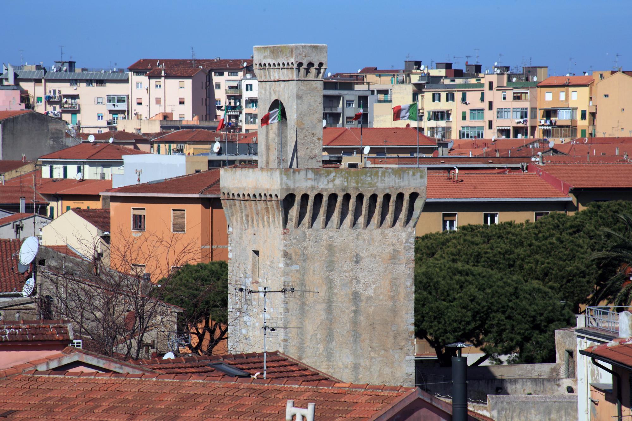
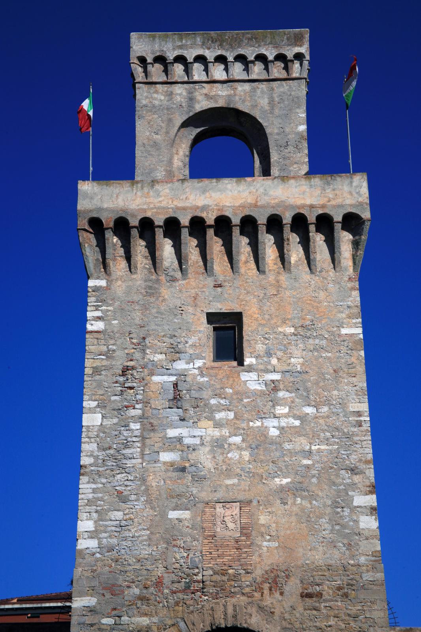
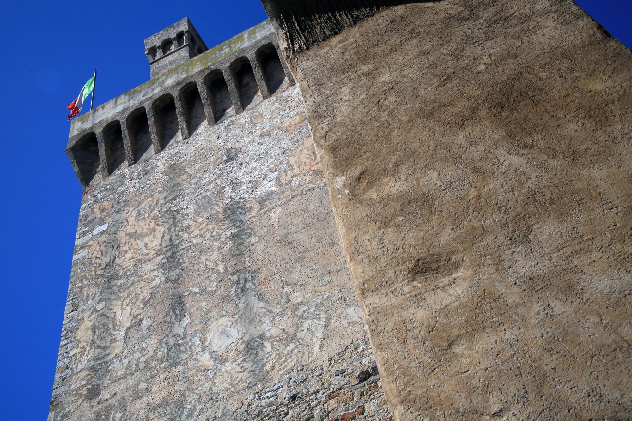


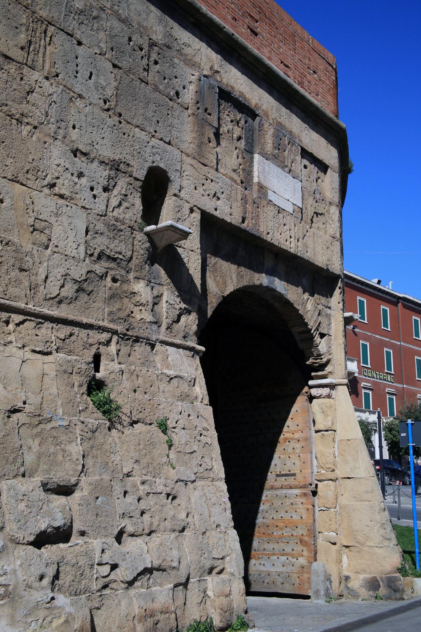
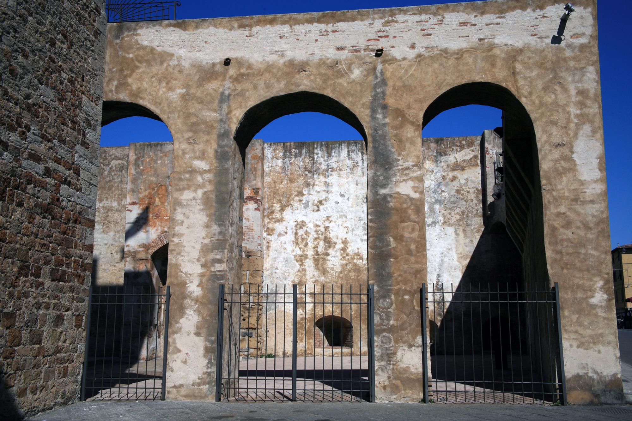
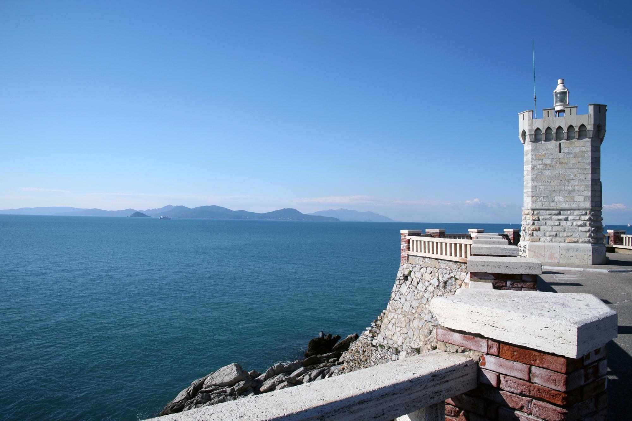


















How to reach
The city is positioned at the meridional extremity of a peninsula on the Etruscan Coast, facing the Tirreno Sea. It's separated from Elba Island by the 10-km long Piombino Canale. The territory was historically part of ancient Maremma Pisana, also known as Maremma Livornese today. Piazza Bovio sits at the tip of the peninsula, where on a clear day you can admire the entire Tuscan Archipelago and Corsica. It's easily reachable along the SS1 Aurelia coming from the North or South.
History
The Castle / Medicean Fortress
Piombino Castle, encircled by the Medicean Fortress fortification in the 16th century, is the principal defensive military structure in the city, located on a headland pointing southeast into the sea.
The castle's monolithic appearance, solid and almost square in structure, could deceive visitors who will instead find a fascinating and complex architectural story inside, reflecting the city's various historical events.
The castle, originally erected by the Pisans in the 13th century and now known as Cassero Pisano (Keep), signaled the city limit on that side. The most ancient center includes one of the gates that opened into the city walls, built to defend one of the most important ports of the Tirennic coast, that which had become Piombino. The original gate, from 1235, has been incorporated into the Fortress' Keep.
Following the original entry's close, the first striking transformation was that which during the 14th century led to the construction of a defensive enclosure acting as lodging for the Pisana military base, stationed in the city to quiet the uprisings of revolt from their start. The fortification was then retouched by Leonardo da Vinci between 1502 and 1504, when he was working on reorganizing the city's defenses.
In the 15th century, the municipality of Piombino fell under control of the Signoria degli Appiano. The city walls' perimeter was extended and reinforced. Between 1552 and 1557, the castle became the stronghold at the fortress' center, constructed under Cosimo 1 de' Medici, who, following the advent of firearms, asked his military architect, Giovanni Camerini, to enclose it in star-shaped fortifications.
From the mid 1800s to 1960, after numerous passages among French, Spanish and Austrian power, the castle was transformed into a prison structure. Several cells with prisoner's graffiti are still visible inside.
The complex was restored and underwent archeological excavations between 1999 e 2001. It is presently home to the Piombino City and Castle Museum, which reconstructs the building's history in the context of city events. On the ground floor, there is a collection of money from the Principality of Piombino, some original coat of arms plaques, as well as dioramas and informative signs that reconstruct the castle's history and transformations between the 13th and 19th centuries. On the first floor, there are archeological excavation findings, such as: plates, buckles, jugs, oil lamps, coins, plates of armor, arrowheads, and lead bullets. On the second and final floor, there is an illustrated story of Piombino during the resistance and the 20th century.
The Torrione and Rivellino Complex
The fortified complex was constructed throughout various centuries. Il Torrione (the tower) overlooked the city's ancient Terra door, built in 1212, during the municipality of Piombino's period of highest splendor. It was probably adorned with one or more bells, used to mark anniversaries or in cases of danger. In 1417, the outer door with square plaza was constructed. The semicircular Rivellino (detached outwork fortification, barbican) was added on in 1447, under Rinaldo Orsini, gentleman of the city, in sight of the siege of Alfonso V of Aragona, king of Naples. The attack was successfully thwarted (a good diorama of the event is in the castle museum). At one time, a moat with drawbridges must have surrounded the complex. The Rivellino's tuff (volcanic stone) blocks come from Populonia, from the same quarry that had been used by the Etruscans. When Cosimo I de' Medici added the city's fortifications between 1548 and 1557, he modified the complex, including removing the original Guelph battlements.
The Citadel
The citadel was built on the city's most southwestern point, from 1465 to 1470, by Florentine architect Andrea Guardi, under the direction of the Prince of Piombino, Jacopo III Appiani. Originally, it was fortified and had a door, which was destroyed in 1805 along with the fortification facing the city. The fort once housed the princes' residence, Palazzo Appiani, the object of greatest destruction in local history; it was undeservingly and inexplicably demolished in 1959 to make room for a villa for the director of ILVA, the city's large, steel industry. Also within the stronghold was a family chapel dedicated to Saint Anna, a reservoir, and the structures used for the court and servants, now home to the Archeological Museum of the Territory of Populonia.
Among numerous remains from the Medieval and Renaissance walls that encircled the city, the Citadel has preserved a large part of fortifications designed by Leonardo da Vinci during his stay in the early 1500s. Piombino is a big part of the "Codice II di Madrid" (one of his architectural manuscripts), which includes projects involving the entire city. Many stretches of Leonardo's walls run along Leonardo da Vinci street and the northern side of the city, where three mighty, architecturally sound, semicircular towers rise up. These works give Piombino an "unicum" (uniqueness). In fact, it's the only place where defensive wall structures, thought up, planned and carried out by the great Leonardo, still exist.