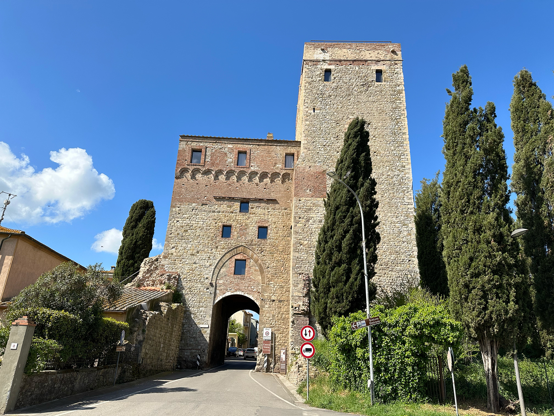
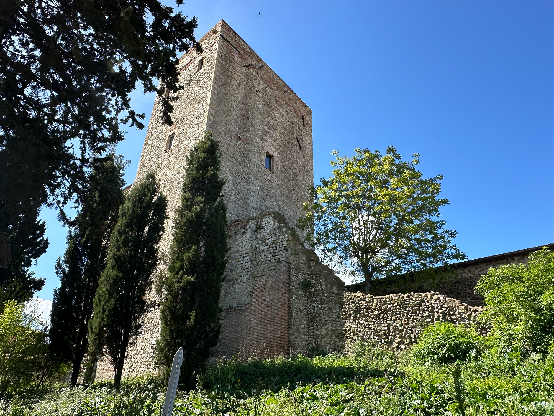
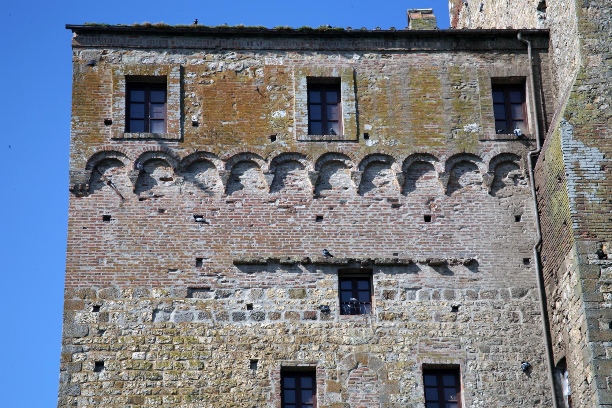
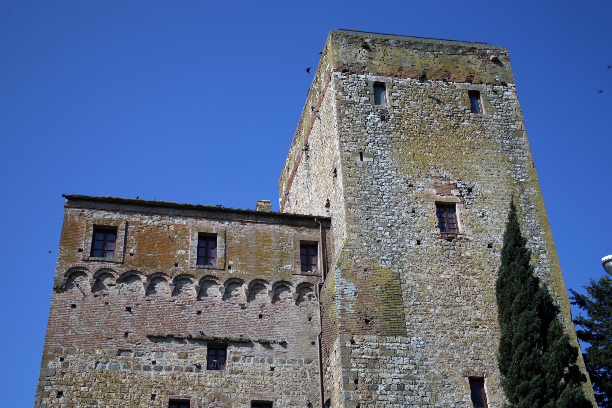
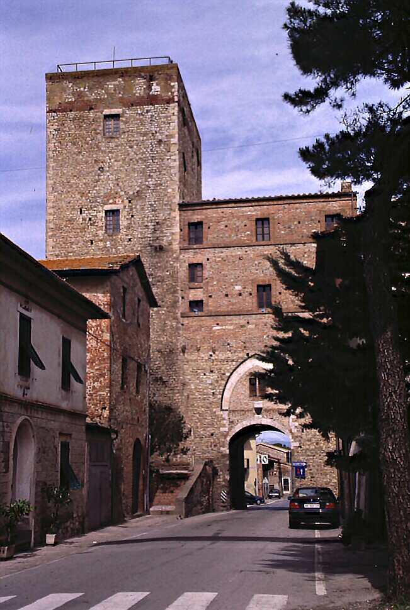
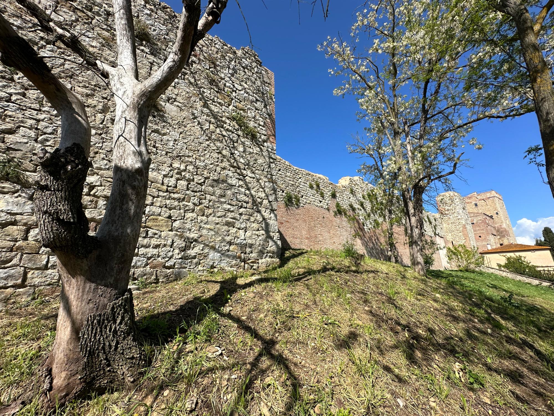
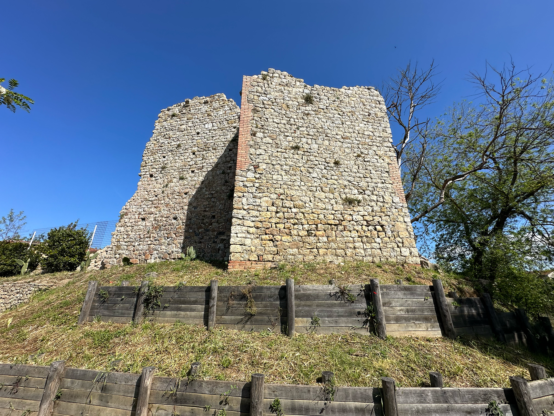
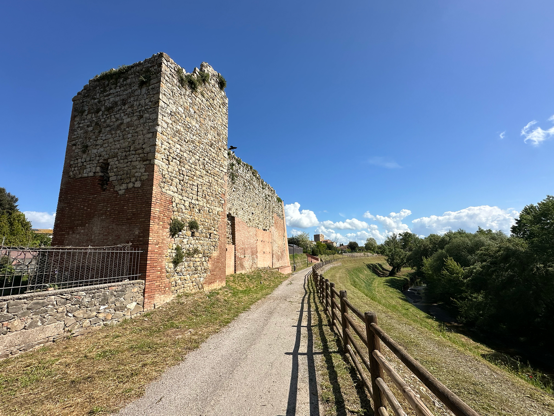
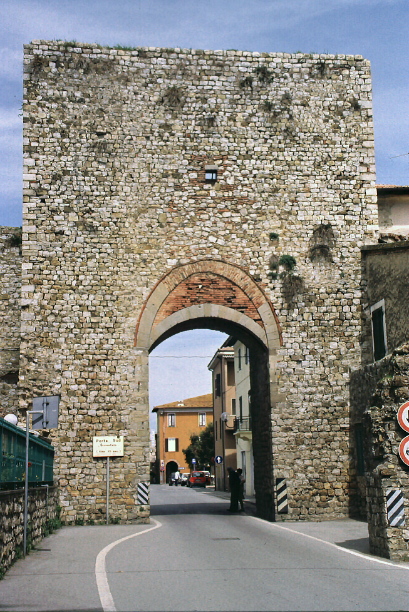
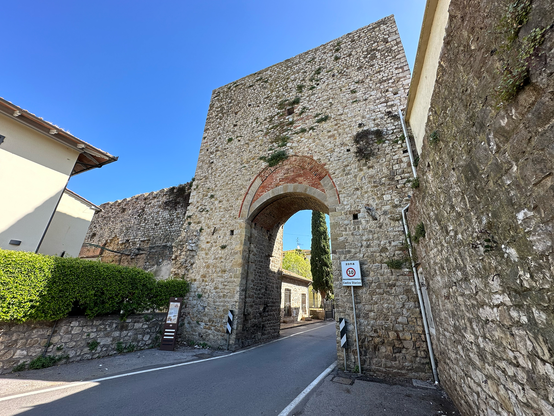
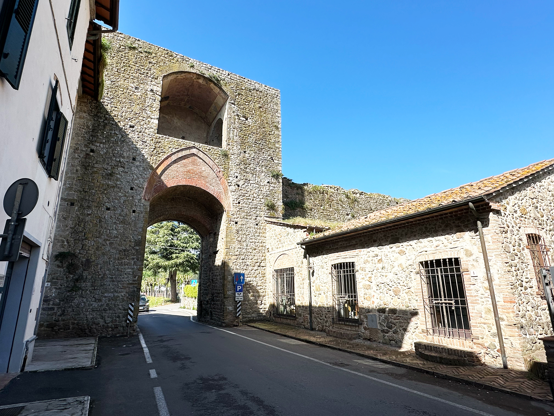
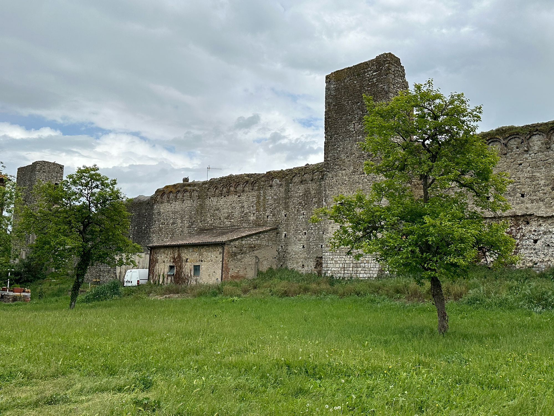
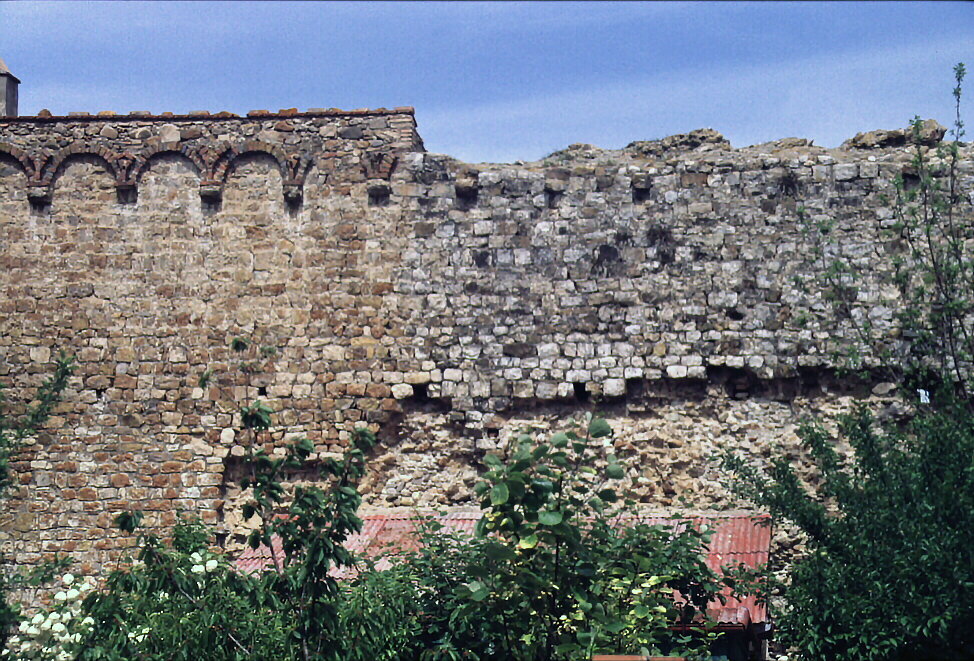
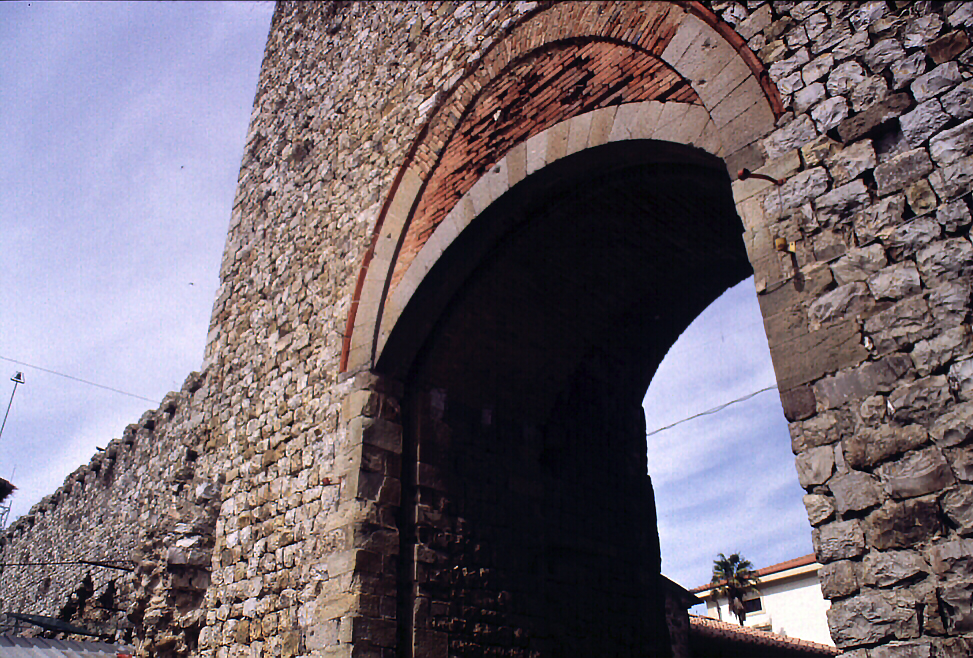
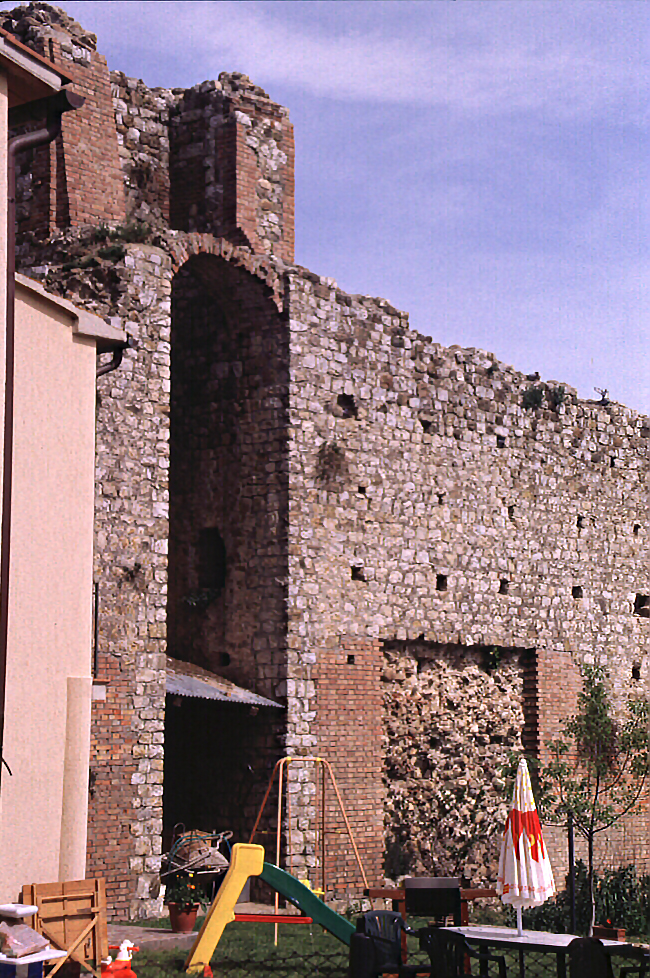
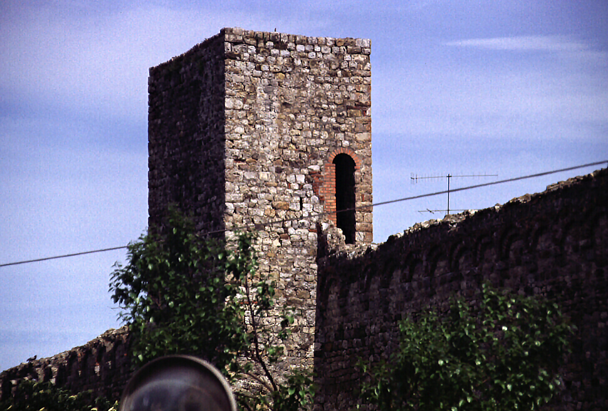
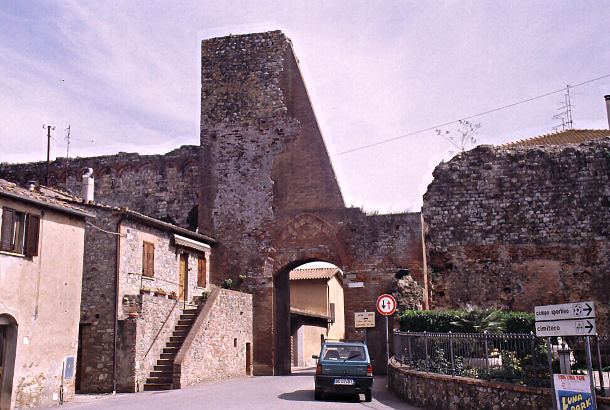
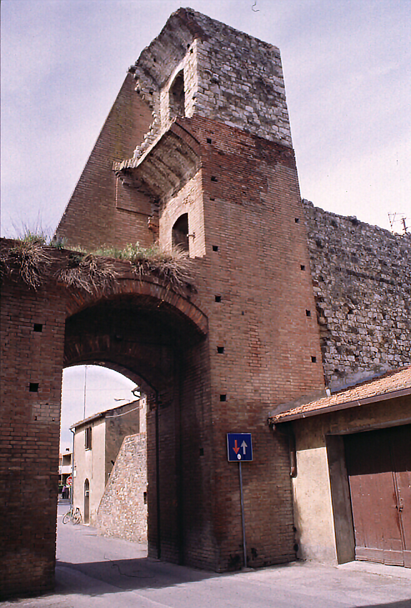


















How to reach
The walled town of Paganico can be found along the SS223 near Grosseto.
History
The development of Paganico, and its passage from little village to walled town, is strictly connected to the beginning of the Sienese dominance in this area of the Maremma, which started in 1193. The fortified strongold, placed at the confluence between the rivers Ombrone and Lanzo, was constructed along the main road that from Siena, passing through S.Lorenzo a Merse and Forcole, leads to Roselle and Grosseto, giving origin to a real 'terra nuova', a settlement straight in the heart of the new southern territories of Siena.
To facilitate economic growth, Paganico was free of fiscal impositions and taxes, so it was named Castelfranco Paganico at the time. To increase its importance, in 1294, the town was made the seat of an important market to destabilize the feudal economic system of the zone, controlled by the Ardengheschi family. In order to complete the elevation of its rank, since 1303 Paganico was the seat of a vicariate. The damages provoked by the mercenary troops and the nasty air of the Maremma, at that time a malarial swampy region, caused, starting in the mid-13th century, the depopulation of Paganico. In 1494, the town was sacked by the troops of Carl VIII°, then it passed under the Medicean control, but only with the Grand-Ducal drainages, carried on in the 18th century. The area known an economic and social rebirth.
The first walled enclosure of Paganico dates back to 1278 and was destroyed in 1328 by Castruccio Castracani. Little after, in 1334, were erected the new town walls, under the direction of the architect Lando di Pietro, the same director of the works at the New Cathedral of Siena. These walls have the shape of an irregular quadrilateral, nearly trapezoidal, with squared towers on each curtain, four massive towers at the angles, and four gates placed at the extremities of the two main roads that crossed the town. Remnants of the machicolations are still partially visible. A tall keep or 'mastio' [called Cassero Senese, transformed in medicean age in a residential palace], flanks the North Gate, also known as 'Porta Senese'. The North and South Gates were equipped of a small barbican, which has now disappeared. The eastern front of the town walls with its Gate is nowadays totally lost, together with some parts of the northern, but all the other sides still surround the town, even though some parts are damaged. Intact are the 'Porta Grossetana' (or Franca) and the Porta Senese, both endowed with the characteristic pointed arch overlapping a lowered round arch surmounted by the black and white coat of arms of Siena. Partially intact is also the Porta Ovest.
Inside the town is geometrically laid out, as are all the planned settlements, with some beautiful medieval mansions with porches and, in the main square, the recently restored well and the Romanesque church of S.Michele, erected between 1296 and 1305, with two cycles of frescoes attributed to Biagio di Goro Ghezzi.